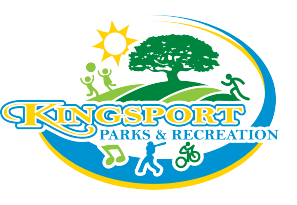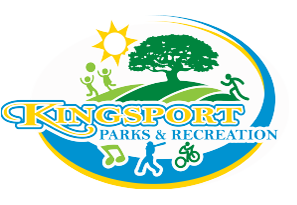V.O. Dobbins, Sr. Complex – Rental Facilities
300 Louis Street
V.O. Dobbins, Sr. Complex is a multi-purpose facility adjacent to a neighborhood park.
In 1913 African American children began attending Oklahoma Grove School; later moved into a school at the intersection of Walnut and Myrtle Streets; then on to Sullivan and Center Streets and again moved to the Center and E. Sevier Streets location. In 1928 the school was named Frederick Douglass School. The school song was written in 1931 by music teacher Bessie French. In 1951 the Douglass Elementary-High School was opened on Louis Street and closed on June 8, 1966 when students were assimilated into all white schools throughout Kingsport. Afterwards Douglass High School closed the City of Kingsport reopened the facility as a community center. In 2010, after a major renovation, the 103,000 sq. ft facility was rededicated. Public art, a trophy case, restored Douglass High School auditorium chairs and a state historic marker are highlights of the facility that commemorate its rich history. The complex currently houses several non-profit agencies: Big Brother Big Sister, United Way of Greater Kingsport, The American Legion Post, ALS Association, Palmer Foundation, Upper East Tennessee Human Development agency, Neighborhood Service Center, Fresh Start, Susan G. Komen for the Cure, Douglass Alumni Association, 211, Boys and Girls Club of Kingsport and Mountain Region Speech and Hearing. City of Kingsport offices are also located at the facility: Kingsport Parks and Recreation, Community Services and Human Resources
Rentals Spaces Available Include:
Douglass Community Room – Large carpeted room. Maximum capacity 100 persons. The room features an overhead projector, projection screen, historic memorabilia, access to an outside courtyard/ patio and flower garden, public art and a catering kitchen. Tables and chairs are provided.
Eastman Foundation Conference Room – Business style meeting space. Maximum capacity 40 persons. The room features an overhead projector, electronic whiteboard, public art, large conference table and highback conference room chairs.
Howell Conference Room – Maximum capacity 10 persons. The room is equipped with a table and chairs.
Gymnasium 1 – Seating capacity 100. The gymnasium has a hardwood floor court, an electronic scoreboard, stadium bleachers and an adjacent game room area. It is climate controlled and concessions are operated by Kingsport Parks and Recreation.The gymnasium is equipped for adult basketball, volleyball and pickleball. Dressing rooms/showers are available.
Gymnasium 2 – Seating capacity 200. The gymnasium has a hardwood floor court, an electronic scoreboard, stadium bleachers and a curtain divider. It is climate controlled and concessions are operated by Kingsport Parks and Recreation. The gymnasium is equipped for adult basketball, volleyball and pickleball. Dressing rooms/showers are available.
Other The V. O. Dobbins, Sr. Complex parking lot may be rented for events and activities. Adjacent lighted greenspace, 2 lighted tennis courts and 2 picnic shelters are available for rental. Children’s playgrounds, a SplashPad and a community garden are also located near the facility. Rental hours for the V.O. Dobbins, Sr. Complex vary and the facility is closed on City holidays. Main Office hours for the V.O. Dobbins, Sr. Complex are Monday – Friday 8:30 a.m. – 5:30 p.m. Tenants set their own operating hours.
For more information and reservations contact 423-343-9723 or 423-224-2489

 1200 East Center Street
1200 East Center Street 257 Walker Street
257 Walker Street
 901 Lamont Street
901 Lamont Street
 1550 Fort Henry Drive
1550 Fort Henry Drive 
